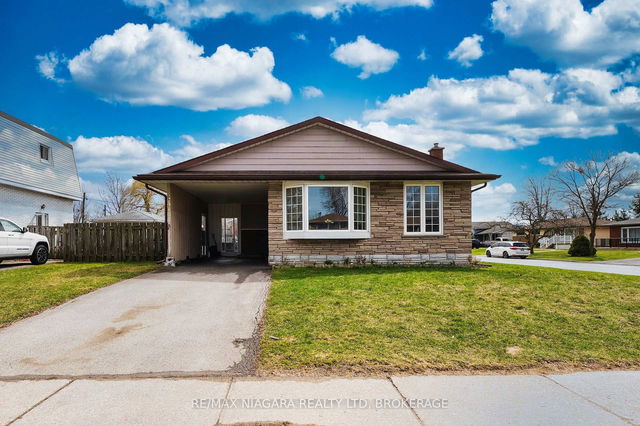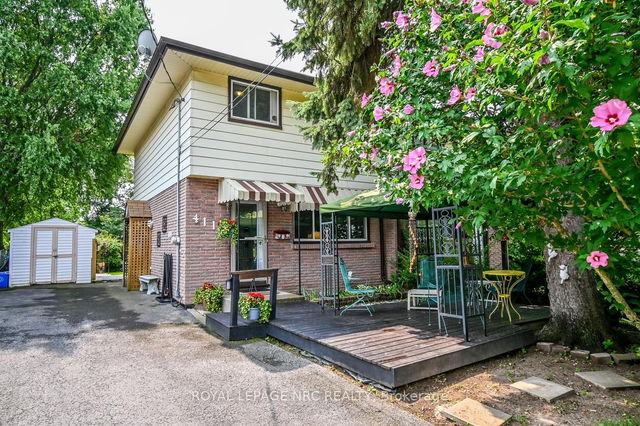Size
-
Lot size
6852 sqft
Street frontage
-
Possession
Flexible
Price per sqft
$499 - $784
Taxes
$3,865 (2024)
Parking Type
-
Style
Backsplit 4
See what's nearby
Description
Welcome to your new home! This charming 3-bedroom, 1.5-bathroom detached side-split is perfectly situated in the sought-after village of Chippawa. As soon as you enter, you'll be greeted by a warm and inviting atmosphere. Well-maintained and set on a spacious 62 x 110 ft lot, this home is just a short walk to local amenities.The main floor features a bright, airy living room that flows seamlessly into a separate dining area. The generously sized kitchen comes with all the essential appliances. A few steps up, you'll find three spacious bedrooms and a 3-piece bathroom.The lower level is dry, bright, and has a separate entrance. It includes a 2-piece bathroom, a rec room, and a utility room. The basement offers additional storage space with plenty of room for customization. The fully fenced backyard features a well-maintained swimming pool, perfect for enjoying those relaxing summer days. Located at the end of a quiet street in Chippawa, this home is just a short walk to the Niagara Parkway and only minutes from Riverview Park, tennis courts, golf clubs, and schools. Its the perfect place to settle down.*** The swimming pool at the backyard with NEW pump, NEW pipeline, and NEW liner.***
Broker: RE/MAX NIAGARA REALTY LTD, BROKERAGE
MLS®#: X12160982
Property details
Parking:
3
Parking type:
-
Property type:
Detached
Heating type:
Forced Air
Style:
Backsplit 4
MLS Size:
700-1100 sqft
Lot front:
62 Ft
Lot depth:
110 Ft
Listed on:
May 21, 2025
Show all details
Rooms
| Level | Name | Size | Features |
|---|---|---|---|
Lower | Bathroom | 7.8 x 5.8 ft | |
Main | Dining Room | 9.4 x 6.6 ft | |
Main | Living Room | 15.9 x 11.3 ft |
Show all
Instant estimate:
orto view instant estimate
$15,346
lower than listed pricei
High
$558,379
Mid
$533,654
Low
$512,081
Have a home? See what it's worth with an instant estimate
Use our AI-assisted tool to get an instant estimate of your home's value, up-to-date neighbourhood sales data, and tips on how to sell for more.







